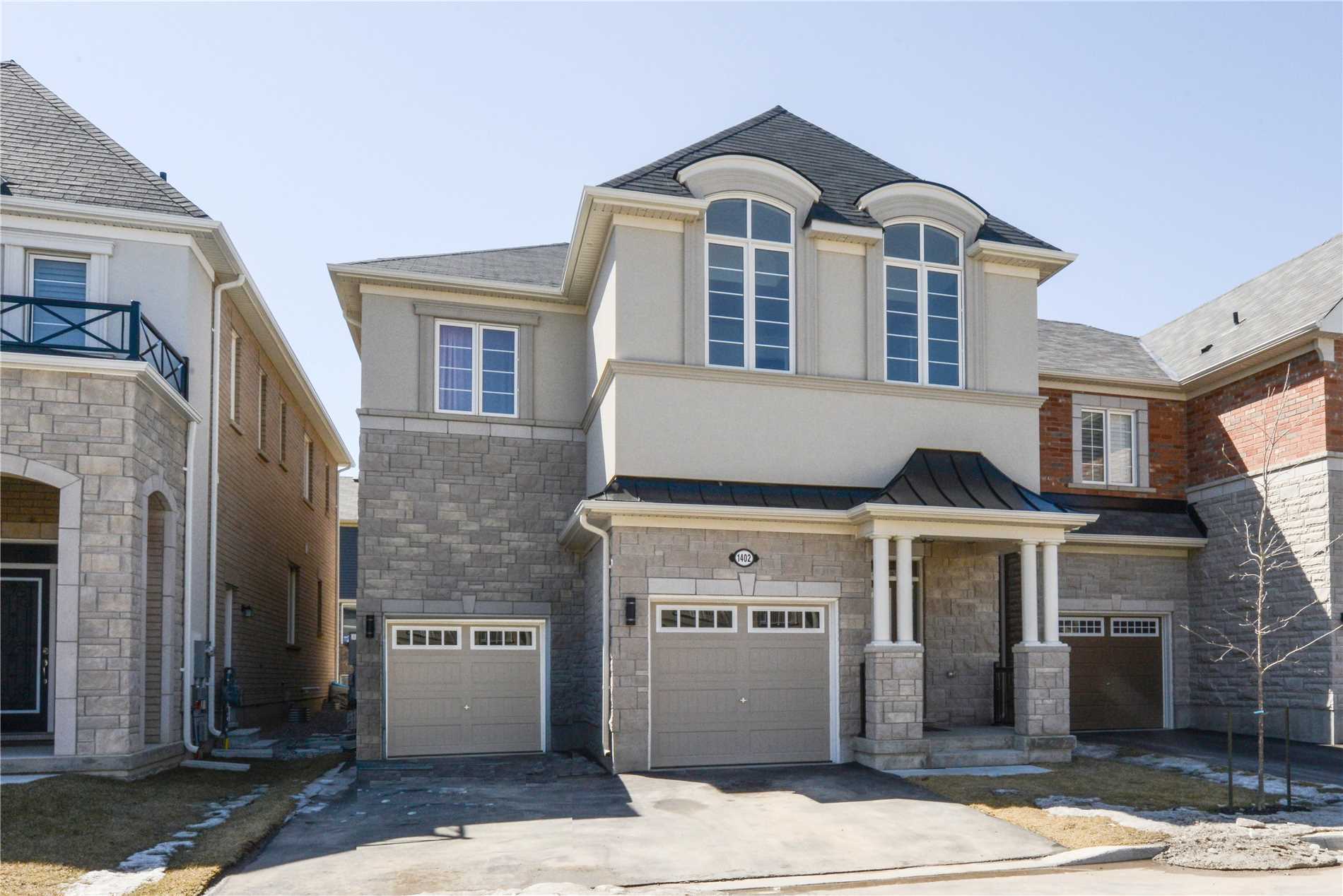
1402 Day Terr (Brittania Rd/Leger Way)
Price: $1,059,000
Status: Sold
MLS®#: W4426621
- Tax: $4,321 (2019)
- Community:Ford
- City:Milton
- Type:Residential
- Style:Detached (2-Storey)
- Beds:4
- Bath:3
- Size:2500-3000 Sq Ft
- Basement:Full
- Garage:Attached (2 Spaces)
- Age:New
Features:
- ExteriorStone, Stucco/Plaster
- HeatingForced Air, Gas
- Sewer/Water SystemsSewers, Municipal
Listing Contracted With: RIGHT AT HOME REALTY INC., BROKERAGE
Description
Spectacular Executive Brand New 4 Bedroom House With Stone And Stucco. Spacious Upgraded Kitchen With Stainless Steel Appliances And Big Island. Open Concept Great Room Combined With Dining Room. High 9Ft. Ceilings On Main And Upper Level. Gorgeous Hardwood Floors, Beautiful Wood & Iron Staircase. Luxurious Master Suite Retreat With His/Hers W/I Closets & Beautiful Spa Like Ensuite 6Pc-Bath And Coffered Ceiling.
Highlights
On The Upper Level You Will Find Three More Spacious Bedrooms, Two Full Bathrooms And Laundry. Sound System Throughout. Fantastic Location, Easy Access To Three Major Highways, All Amenities, Schools & Shopping, Pond And Green Space.
Want to learn more about 1402 Day Terr (Brittania Rd/Leger Way)?

Milan Mircetic Sales Representative
Right At Home Realty Inc. Brokerage
Moving Plan Call Milan!
- (647) 892-8362
- (905) 637-1700
- (905) 637-1070
Rooms
Real Estate Websites by Web4Realty
https://web4realty.com/

