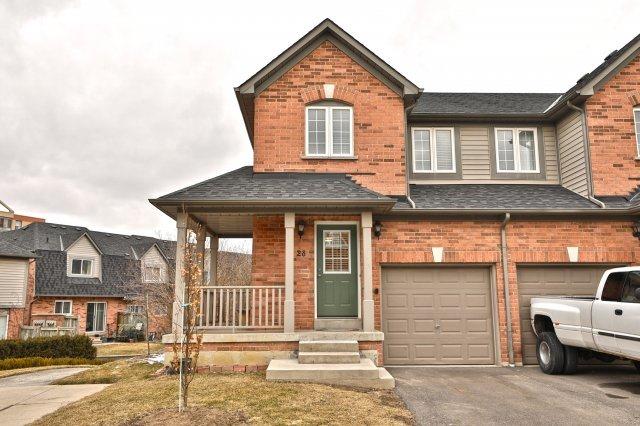- Tax: $3,191 (2017)
- Maintenance:$210
- Community:Hurontario
- City:Mississauga
- Type:Condominium
- Style:Condo Townhouse (2-Storey)
- Beds:3
- Bath:3
- Size:1200-1399 Sq Ft
- Basement:Finished (W/O)
- Age:16-30 Years Old
Features:
- InteriorLaundry Room
- ExteriorBrick
- HeatingForced Air, Gas
- Extra FeaturesCommon Elements Included
Listing Contracted With: RIGHT AT HOME REALTY INC., BROKERAGE
Description
Enjoy Luxury Living In This Rarely Offered Completely Renovated Corner 3Br Unit With Walk-Out Basement. Close To 100K Spent In Quality Updates Including Rich Dark Stained 6\" Hardwood Floors, Brand New Kitchen With Quartz Countertop, Ceramic Backsplash And Bosch S/S Appliances, Gas F/P.Upstairs You Will Enjoy 3 Large Bedrooms With Brand New Premium Carpet, Mirror Closet Doors And Totally Remodeled Bathroom With Brand New Tiles, Cabinetry And Fixtures.
Highlights
Bright Fully Finished Lower Level With In-Law Suite Featuring Kitchen, 4Pc Bath, Huge Rec Room, Laundry And Access To The Private Yard.Inc:2 Fridges,2 Stoves,Bi Microwave,Bi Dishwasher,Washer,Dryer, All Elfs, All Window Treatments
Want to learn more about 28-180 Forum Dr (Eglinton & Hurontario)?

Milan Mircetic Sales Representative
Right At Home Realty Inc. Brokerage
Moving Plan Call Milan!
- (647) 892-8362
- (905) 637-1700
- (905) 637-1070
Rooms
Real Estate Websites by Web4Realty
https://web4realty.com/


