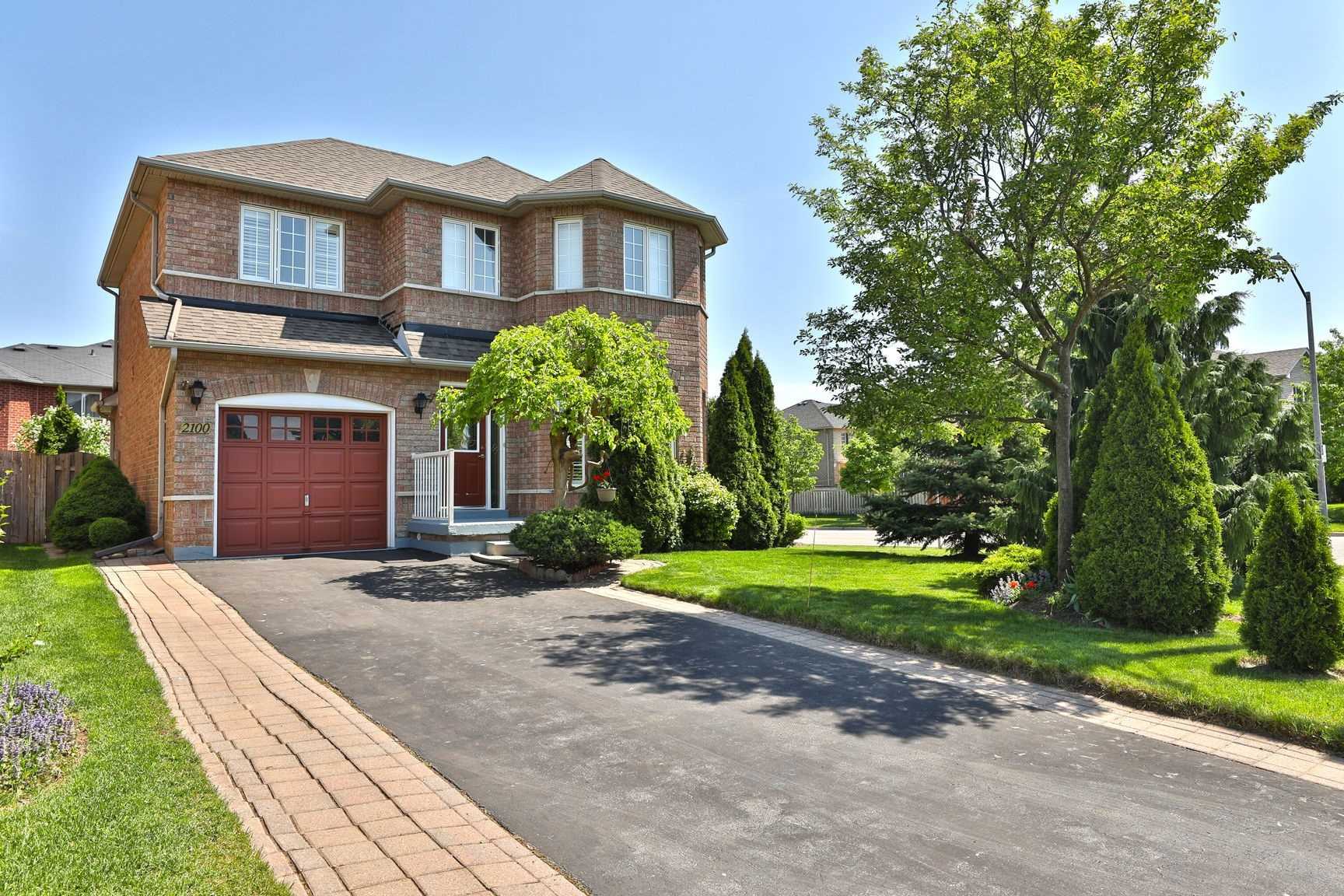
2100 Golden Orchard Tr (Postmaster/West Oak Trails)
Price: $949,000
Status: Sold
MLS®#: W4779032
- Tax: $4,157 (2020)
- Community:West Oak Trails
- City:Oakville
- Type:Residential
- Style:Detached (2-Storey)
- Beds:3
- Bath:3
- Size:1500-2000 Sq Ft
- Basement:Part Fin
- Garage:Attached (1 Space)
- Age:16-30 Years Old
Features:
- InteriorFireplace
- ExteriorBrick
- HeatingForced Air, Gas
- Sewer/Water SystemsSewers, Municipal
Listing Contracted With: RIGHT AT HOME REALTY INC., BROKERAGE
Description
Lovely 3-Bedroom House Located In Sought After Westmount Area. Featuring Open Concept Main Floor With Spacious Kitchen, Dining Room With Walkout To Sunny Deck And Family Room With Gas F/P, Hardwood And Oak Stairs On The Main Floor, Cali Shutters.On The Second Floor You Will Find Spacious Master Bedroom With Walk-In Closet End Ensuite Bathroom, Plus Two Additional Generous Size Bedrooms And Main Bath. Partly Finished Lower Level Offers Huge Rec Room.
Highlights
Fridge, Stove, Builtin Dishwasher, Washer, Microwave, Blinds, All Lights, Central A/C. Recent Updates Include Roof(2017), Furnace(2018), A/C(2018),Stove(2017), Painted In Neutral Colours(2017).
Want to learn more about 2100 Golden Orchard Tr (Postmaster/West Oak Trails)?

Milan Mircetic Sales Representative
Right At Home Realty Inc. Brokerage
Moving Plan Call Milan!
- (647) 892-8362
- (905) 637-1700
- (905) 637-1070
Rooms
Real Estate Websites by Web4Realty
https://web4realty.com/

