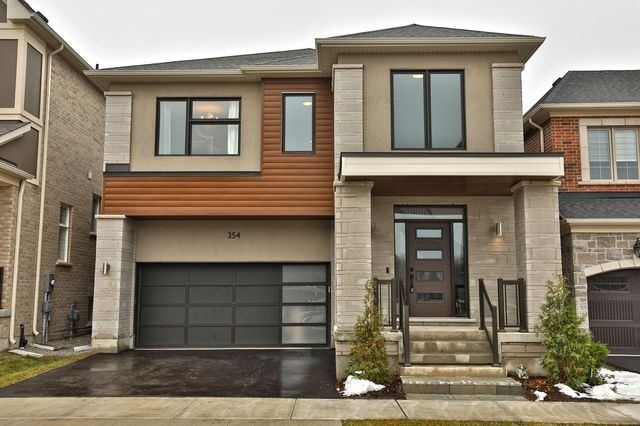
354 Harold Dent Tr (Harold Dent/George Savage)
Price: $1,375,900
Status: Sold
MLS®#: W4640445
- Tax: $1 (2019)
- Community:Rural Oakville
- City:Oakville
- Type:Residential
- Style:Detached (2-Storey)
- Beds:4
- Bath:4
- Size:3000-3500 Sq Ft
- Basement:Part Fin
- Garage:Attached (2 Spaces)
- Age:New
Features:
- InteriorFireplace
- ExteriorStone, Stucco/Plaster
- HeatingForced Air, Gas
- Sewer/Water SystemsSewers, Municipal
Listing Contracted With: RIGHT AT HOME REALTY INC., BROKERAGE
Description
Beautiful 4-Bedroom House Built By Mattamy With Over 3000 Sqft. Of Luxury. Located On The Quiet Street In Sought After Preserve Area. Open Concept Main Floor Featuring: Hardwood Floors, High Ceilings, Family Room With Gas F/P, Dining Room And Den, Modern Kitchen With Upgraded Cabinets,Big Pantry,Island,Quartz Counters,Backsplash And High-End Stainless Appls(Gas Stove), Oak Stairs With Metal Rods, Upgraded Doors, Finished Landing In Basement.
Highlights
On The Second Floor You Will Find Four Spacious Bedrooms With Ensuite Privileges, Three Full Bathrooms, Laundry And Alcove. Spacious Master Bedroom With Double Walk-In Closet And Spa Like 6Pc Ensuite With Shower,Tab And Double Sink
Want to learn more about 354 Harold Dent Tr (Harold Dent/George Savage)?

Milan Mircetic Sales Representative
Right At Home Realty Inc. Brokerage
Moving Plan Call Milan!
- (647) 892-8362
- (905) 637-1700
- (905) 637-1070
Rooms
Real Estate Websites by Web4Realty
https://web4realty.com/

