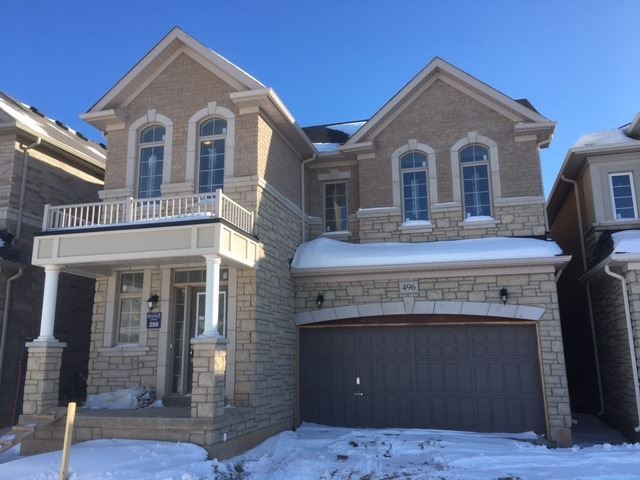
496 Wheat Boom Dr (8th Line / Dundas)
Price: $2,875/monthly
Status: Rented/Leased
MLS®#: W3988773
- Community:Rural Oakville
- City:Oakville
- Type:Residential
- Style:Detached (2-Storey)
- Beds:4
- Bath:4
- Size:2500-3000 Sq Ft
- Basement:Full (Unfinished)
- Garage:Attached (2 Spaces)
- Age:New
Features:
- InteriorFireplace
- ExteriorStone
- HeatingForced Air, Gas
- Sewer/Water SystemsSewers, Municipal
- Lot FeaturesHospital, Library, Public Transit, Rec Centre, School
Listing Contracted With: RIGHT AT HOME REALTY INC., BROKERAGE
Description
Brand New Luxury Detached 4-Bedroom House Available In Oakville. To Be Completed By 26th April 2018. 2556 Sq Ft Of High Quality Material And Workmanship. Functional Open Concept Layout With Living/Dining Room, Family Room With Gas Fireplace,9Ft Ceilings On Main Level. Upgraded Kitchen With Walkout To Spacious Yard. 4 Spacious Bedrooms, 3 Full Bathrooms And Alcove On The Second Floor. Upgraded Bigger Windows In The Lower Level Floor.
Highlights
Double Garage With Inside Entrance. Great Location, Walk To Shopping, Parks, High Ranking Schools, Community Centre. Easy Access To Major Highways, Oakville Gotrain Station.
Want to learn more about 496 Wheat Boom Dr (8th Line / Dundas)?

Milan Mircetic Sales Representative
Right At Home Realty Inc. Brokerage
Moving Plan Call Milan!
- (647) 892-8362
- (905) 637-1700
- (905) 637-1070
Rooms
Real Estate Websites by Web4Realty
https://web4realty.com/

