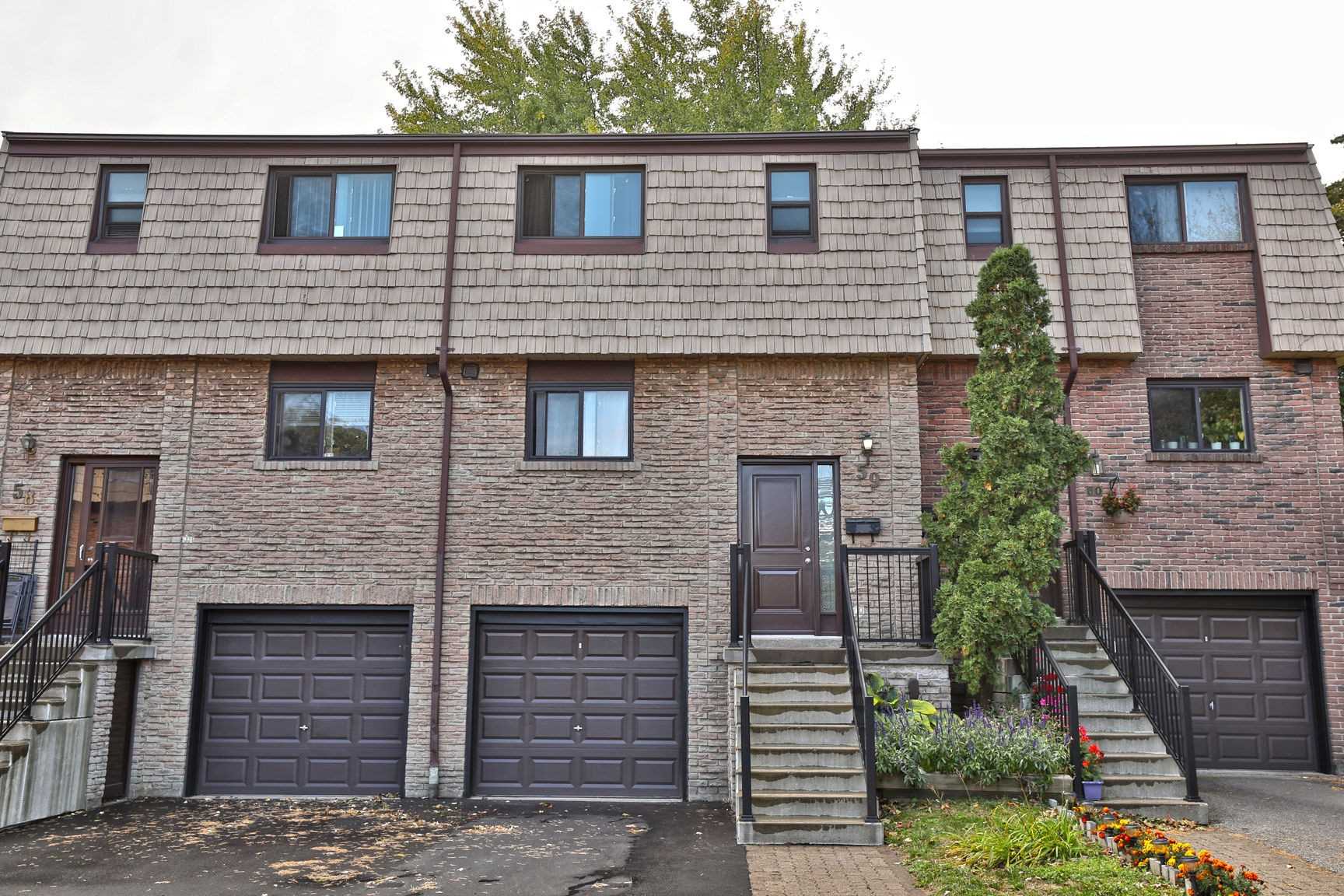
59-1528 Sixth Line (Sixth Line/Upper Middle)
Price: $619,900
Status: Sold
MLS®#: W4948196
- Tax: $2,293 (2020)
- Maintenance:$390
- Community:College Park
- City:Oakville
- Type:Condominium
- Style:Condo Townhouse (2-Storey)
- Beds:3
- Bath:2
- Size:1000-1199 Sq Ft
- Garage:Attached
- Age:31-50 Years Old
Features:
- InteriorLaundry Room
- ExteriorBrick, Vinyl Siding
- HeatingForced Air, Gas
- Sewer/Water SystemsWater Included
- AmenitiesBbqs Allowed, Visitor Parking
- Lot FeaturesFenced Yard, Golf, Library, Park, Place Of Worship, Public Transit
- Extra FeaturesCommon Elements Included
Listing Contracted With: RIGHT AT HOME REALTY INC., BROKERAGE
Description
Updated 3-Bedroom Condo Townhome In College Park. The Main Floor Features Open Concept Living/Dining Room With Hardwood Floors And Walkout To The Fenced Yard, Updated Kitchen With Granite And S/S Appliances. Second Floor Offers 3 Bedrooms With Hardwood Floors, Spacious Master And Semi Ensuite 4-Pc Bathroom With Marble Counters. Lower Floor Has Rec Room, Full 3-Pc Bathroom And Laundry. Perfect Opportunity For First Time Byuers, Investors. Fantastic Locatio
Highlights
Fridge, Stove, Dryer, Microwave, Fridge In The Basement, Blinds, Elfs. Fantastic Location Close To Sheridan College, High Ranking Schools, Parks, Trails, Shopping, Golf Course, Highways & Go Train.
Want to learn more about 59-1528 Sixth Line (Sixth Line/Upper Middle)?

Milan Mircetic Sales Representative
Right At Home Realty Inc. Brokerage
Moving Plan Call Milan!
- (647) 892-8362
- (905) 637-1700
- (905) 637-1070
Rooms
Real Estate Websites by Web4Realty
https://web4realty.com/

