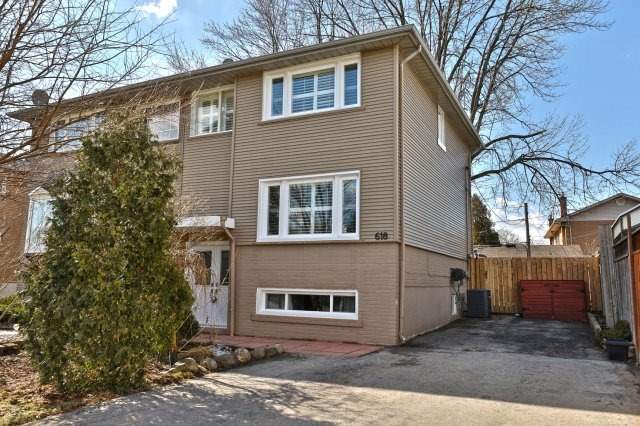
618 Appleby Line (Appleby Line S Of Fairview St)
Price: $579,000
Status: Sold
MLS®#: W4244197
- Tax: $2,354 (2018)
- Community:Appleby
- City:Burlington
- Type:Residential
- Style:Semi-Detached (2-Storey)
- Beds:3
- Bath:2
- Size:1100-1500 Sq Ft
- Basement:Finished (Full)
Features:
- ExteriorBrick, Vinyl Siding
- HeatingForced Air, Gas
- Sewer/Water SystemsPublic, Sewers, Municipal
- Lot FeaturesFenced Yard, Level, Public Transit, School
Listing Contracted With: RIGHT AT HOME REALTY INC., BROKERAGE
Description
Exceptional Value In This Updated Freehold Semi-Detached Home. Bright, Freshly Painted In Neutral Colours, New Hardwood Floors In Living And Dining Room, New Laminate Flooring In Bedrooms And Rec Room, New Windows Throughout, Californian Shutters, Potlights, Smooth Ceilings On The Main Floor.Open Concept Layout On The Main Floor With Separate Living And Dining Room And Modern Kitchen With Stainless Appliances Granite And Ceramic Backsplash
Highlights
Second Floor Features 3 Spacious Bedrooms And Completely Renovated 4-Pc Bathroom. Extremely Bright Lower Level With Oversized Windows Offers Huge Rec Room, 3-Pc Bath. Fully Fenced Oversized Lot With Mature Trees, Deck And New Shed.
Want to learn more about 618 Appleby Line (Appleby Line S Of Fairview St)?

Milan Mircetic Sales Representative
Right At Home Realty Inc. Brokerage
Moving Plan Call Milan!
- (647) 892-8362
- (905) 637-1700
- (905) 637-1070
Rooms
Real Estate Websites by Web4Realty
https://web4realty.com/

